Ávila
(2022)
Housing
Distinctions:
Architects: Noelia de la Red, Jordi Ribas
Collaborators: Mònica Piqué
Photo: José Hevia
Status: Built
Type: Renovation
Location: Barcelona
Year: 2022
Surface: 120 sqm
Client: Private commission
Ávila reinterprets a former warehouse in Barcelona’s Poble Nou, transforming it into a 120 m² multifunctional living space.
The project organizes distinct environments with minimal partitions, using emptiness as a central principle. On the upper floor, a diagonally oriented square void serves as the circulation core, opening cross-views through the space—including toward the rear façade from the staircase.
Large-format ceramic pieces unify floors, the kitchen island, and the sofa, reinforcing continuity. Light tones and continuous surfaces create a bright, warm atmosphere, while integrated furniture and simple textures highlight space, light, and everyday use over ornament.
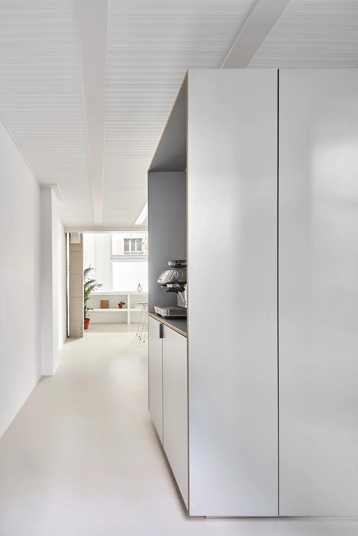
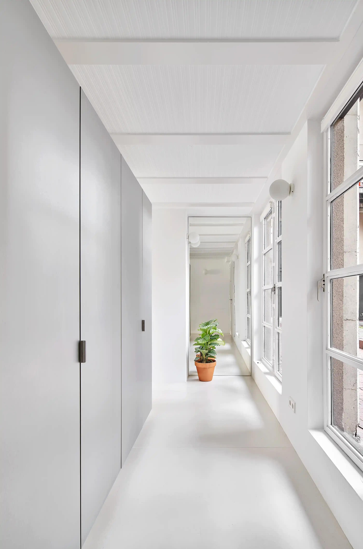
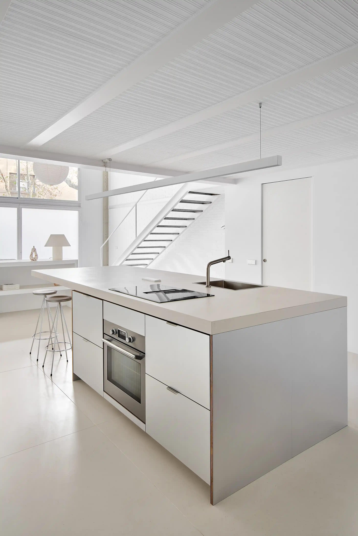
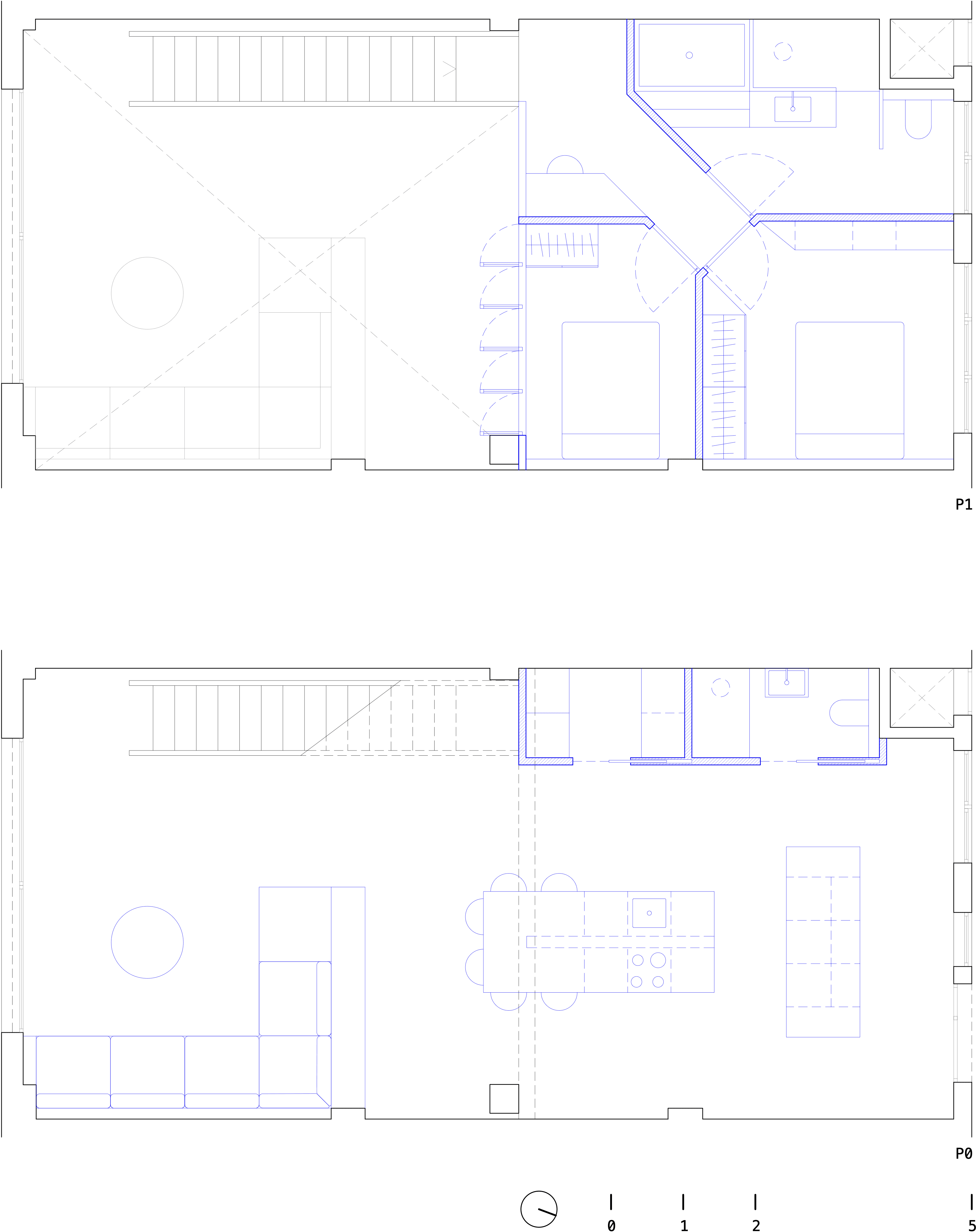
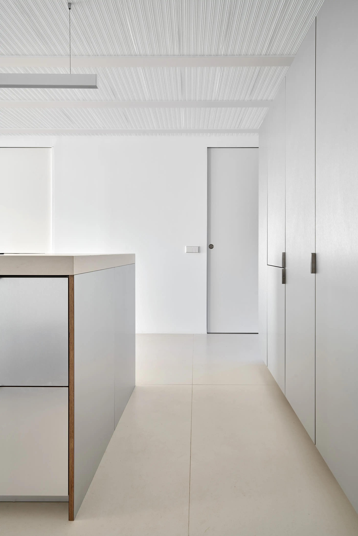
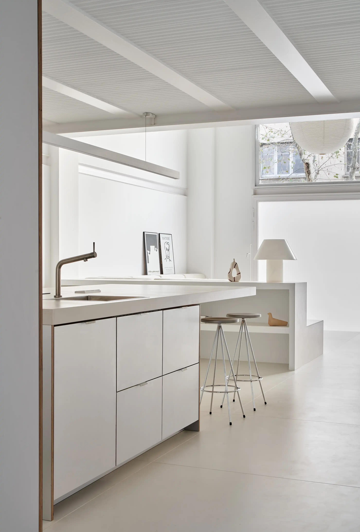
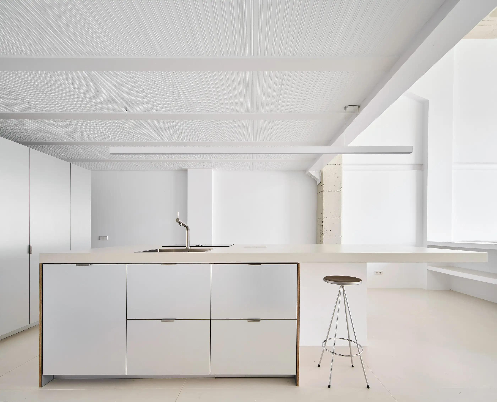
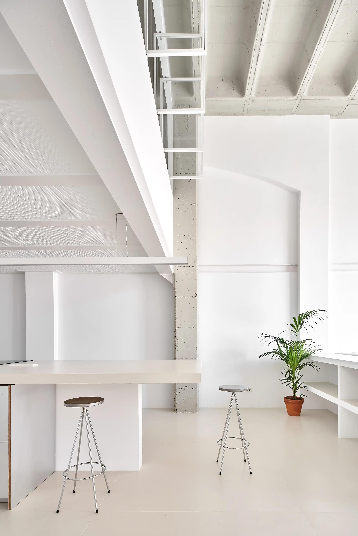
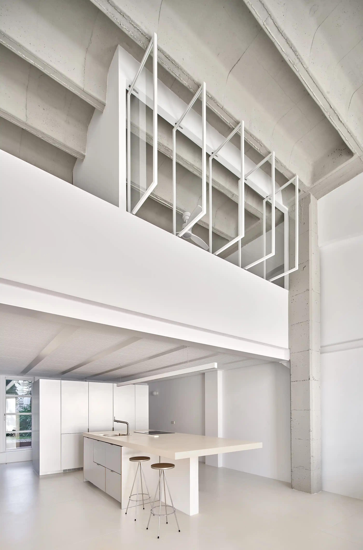
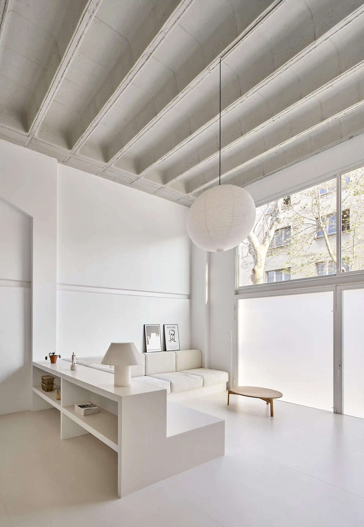
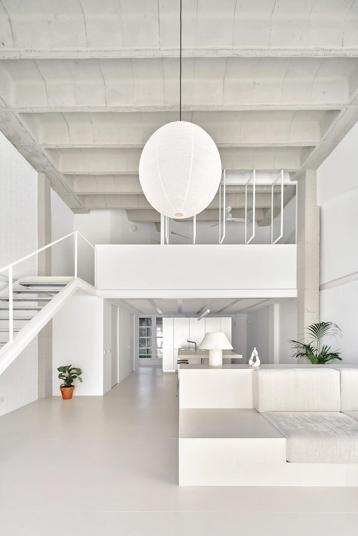
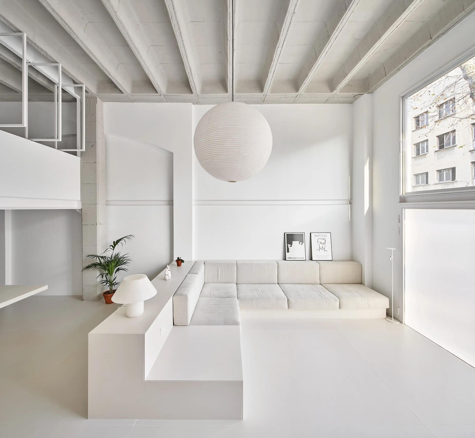
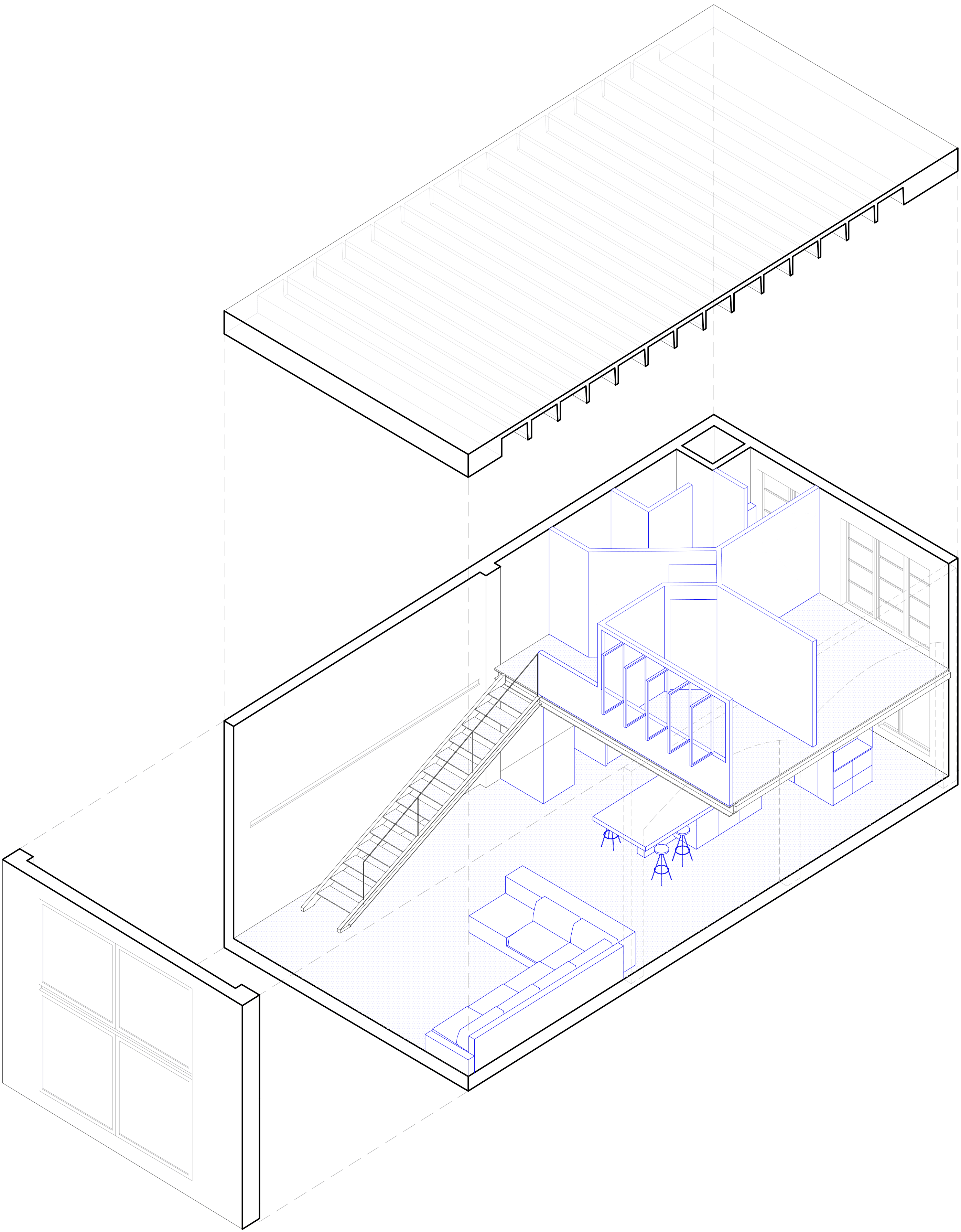
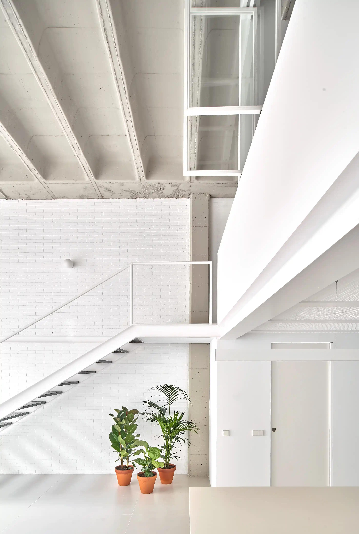
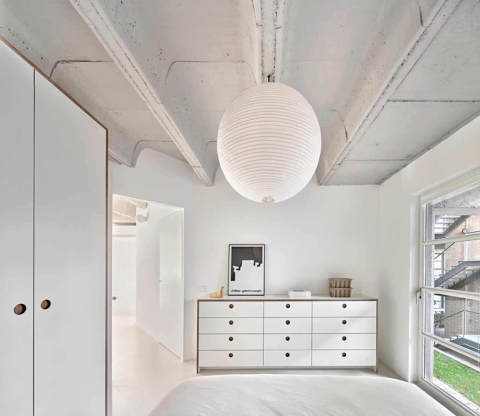
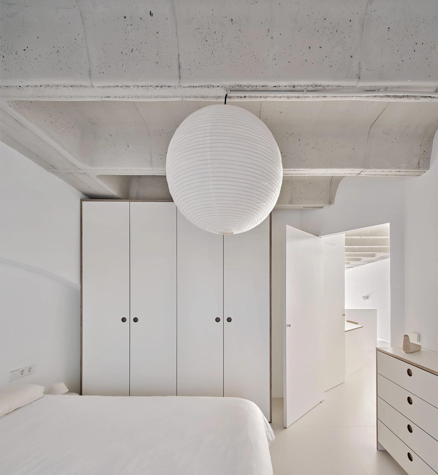
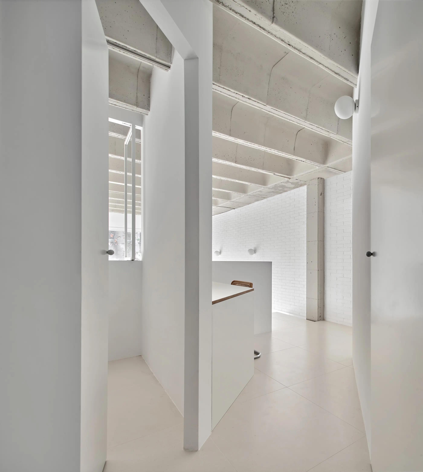
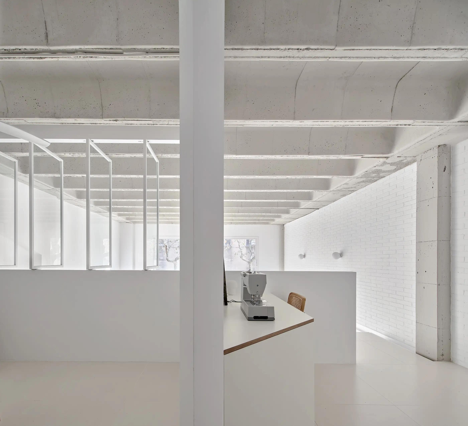
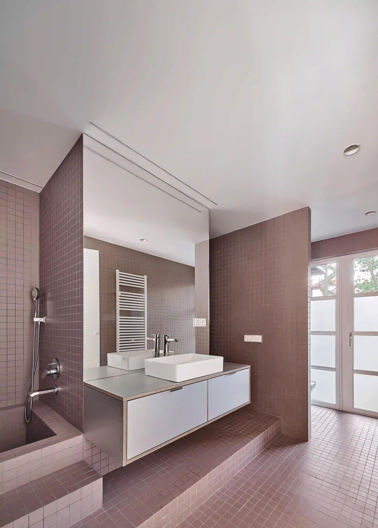
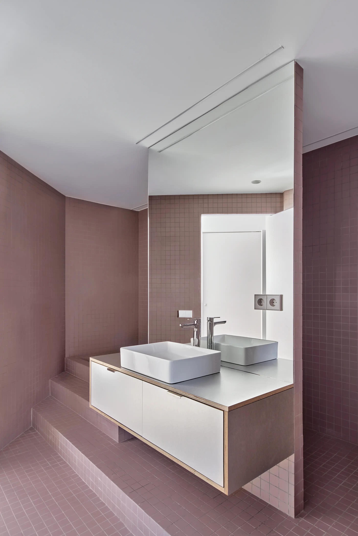
Work published in:
Divisare Journal, Best home interiors of 2022