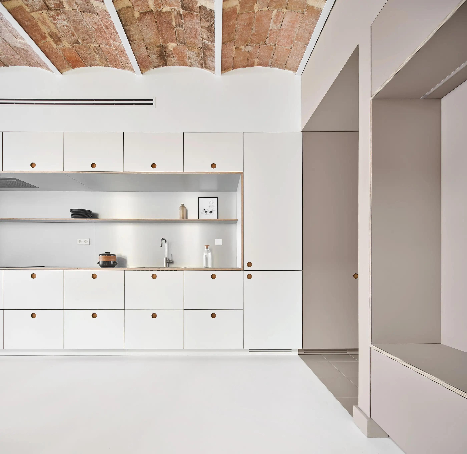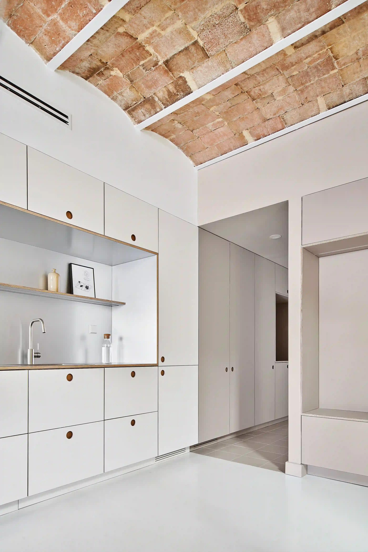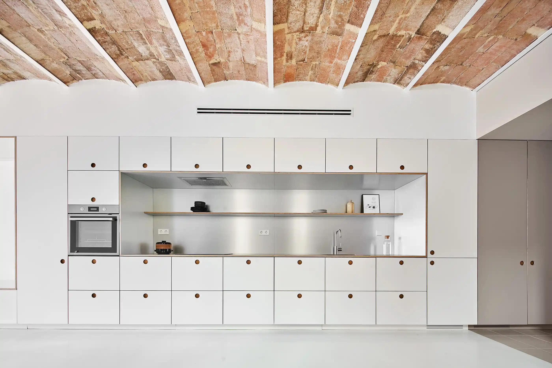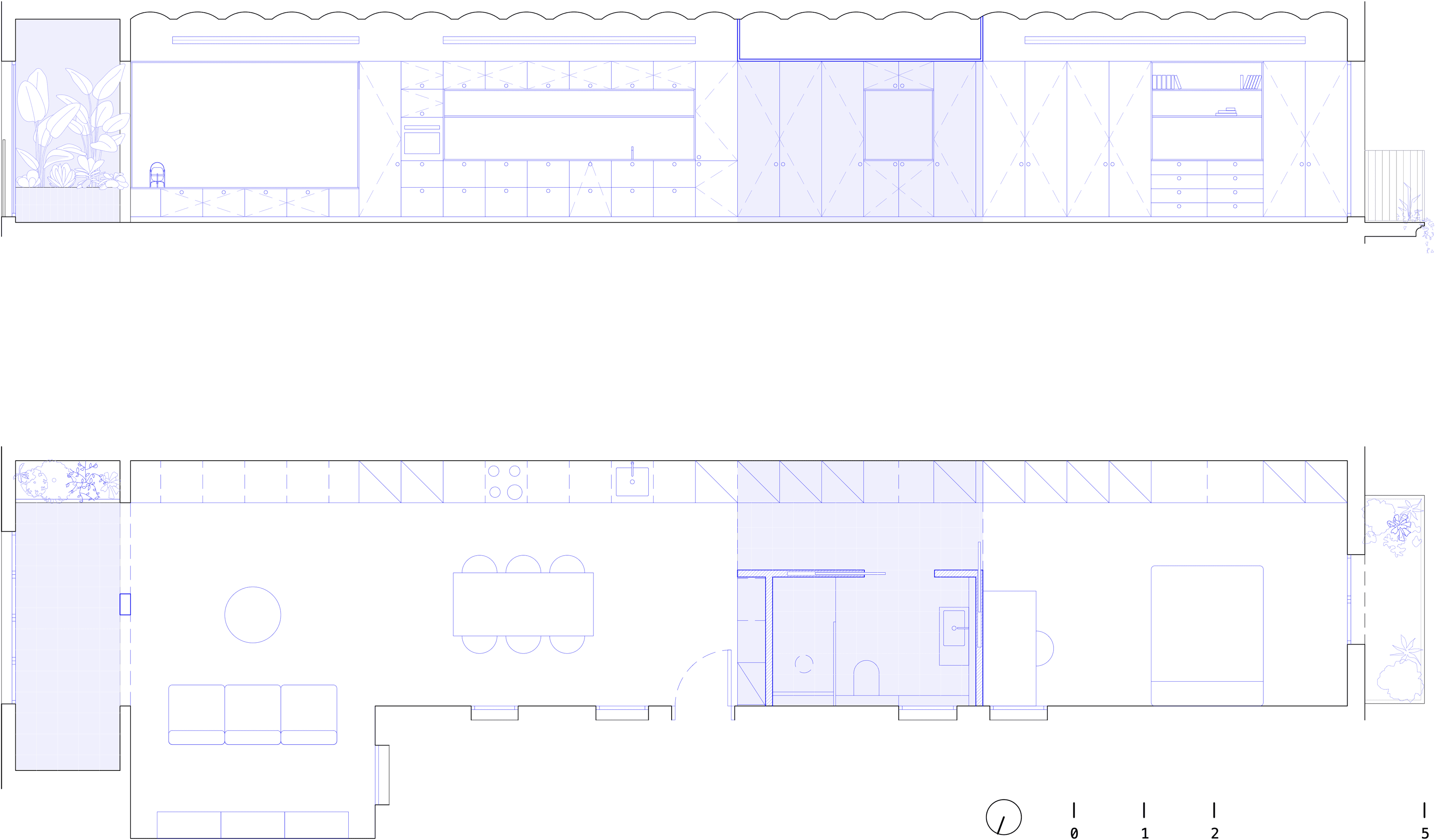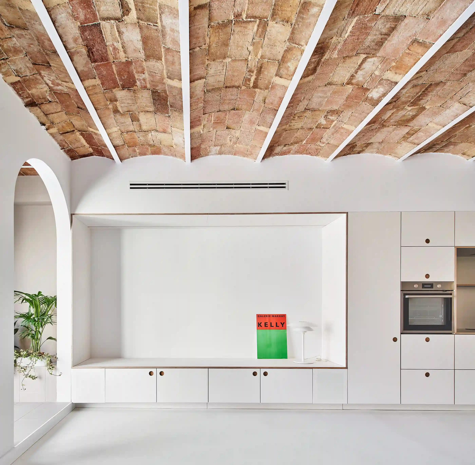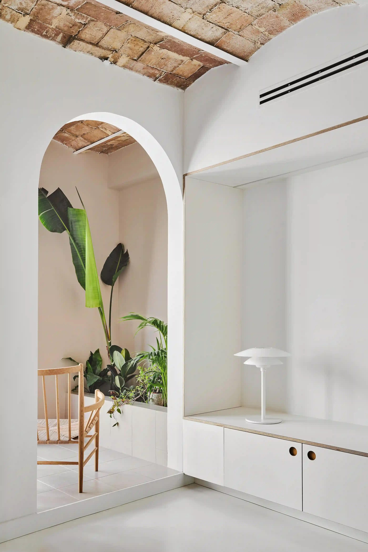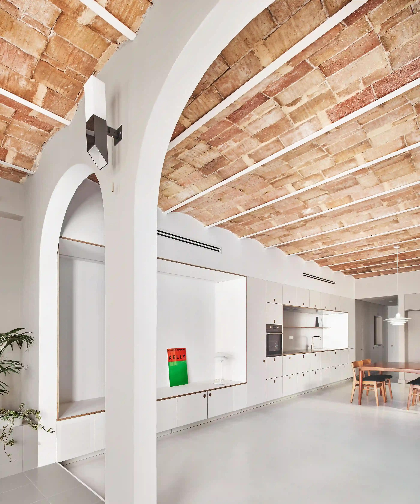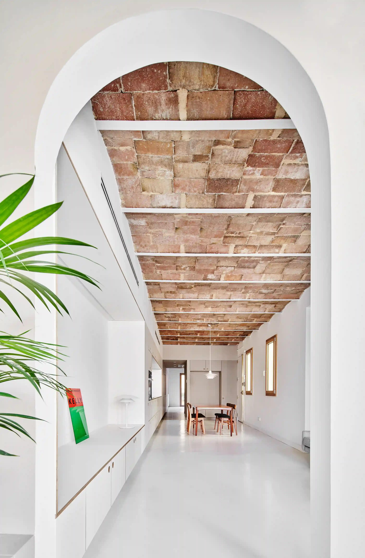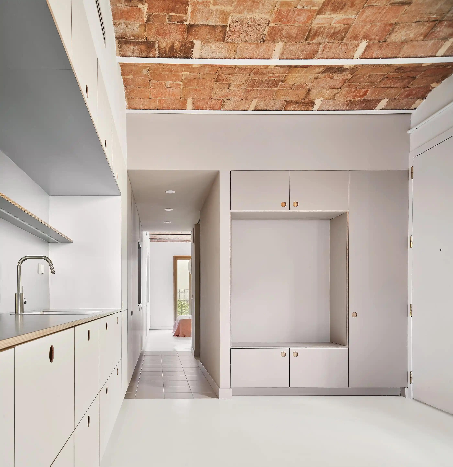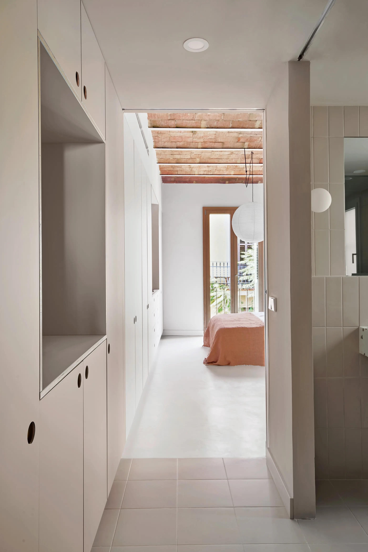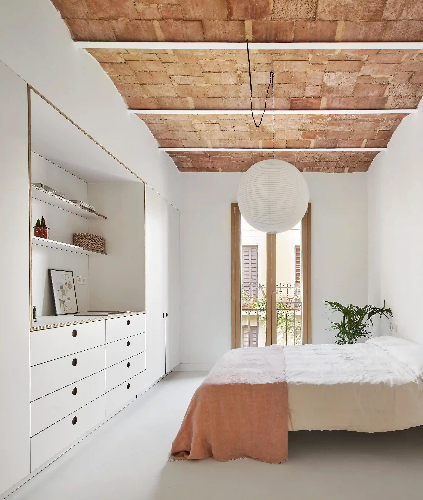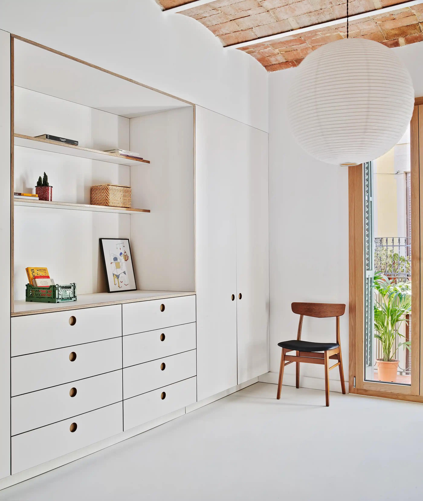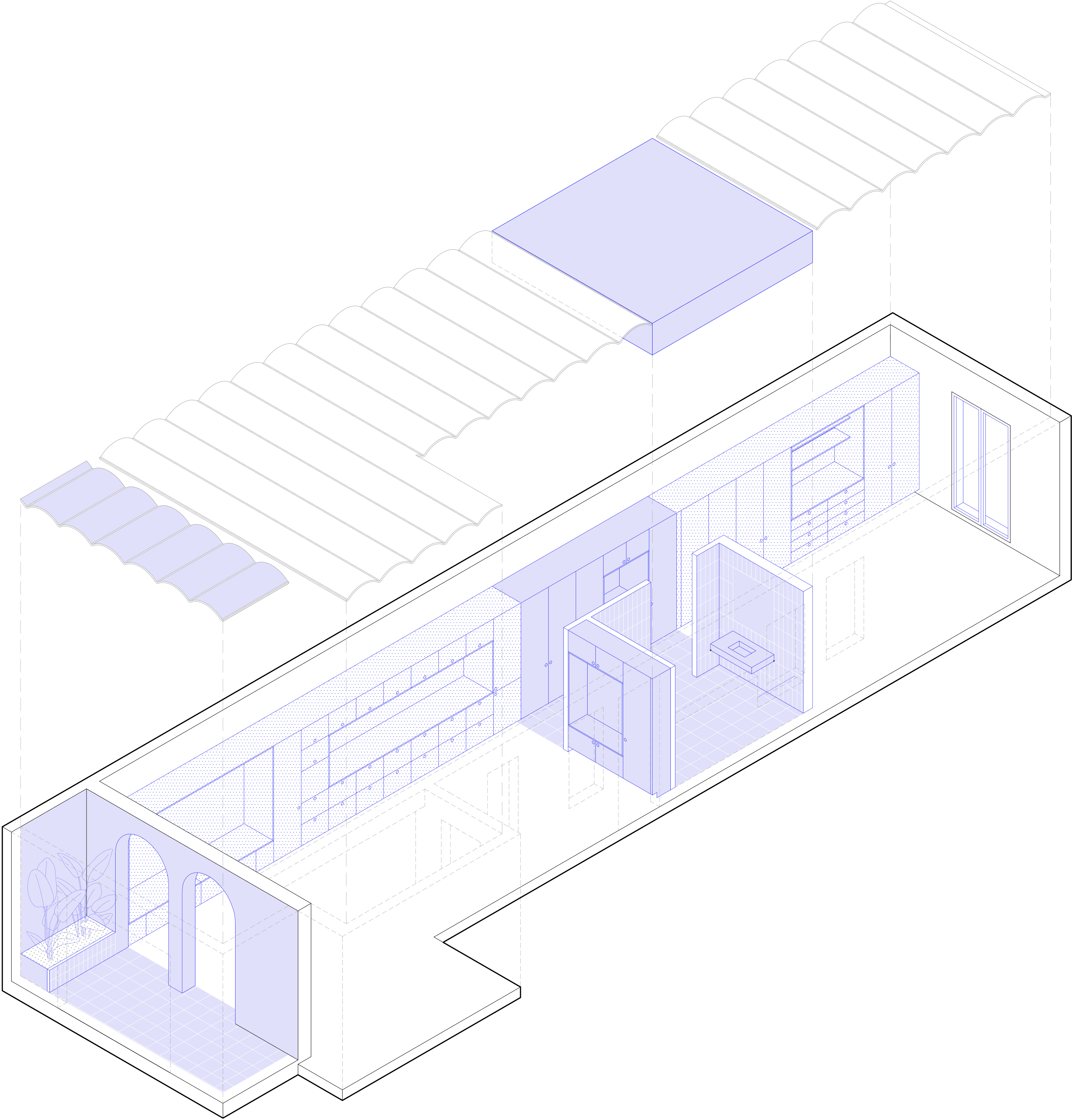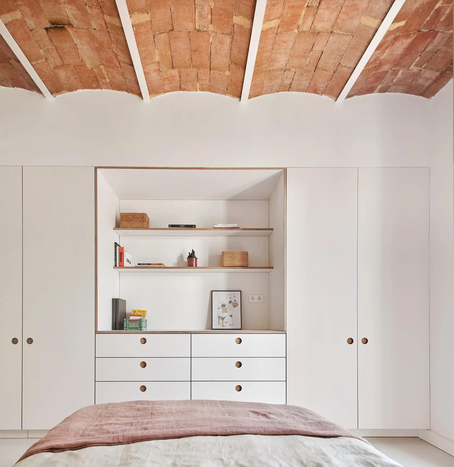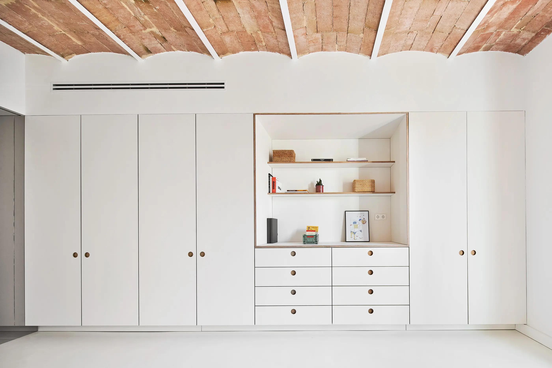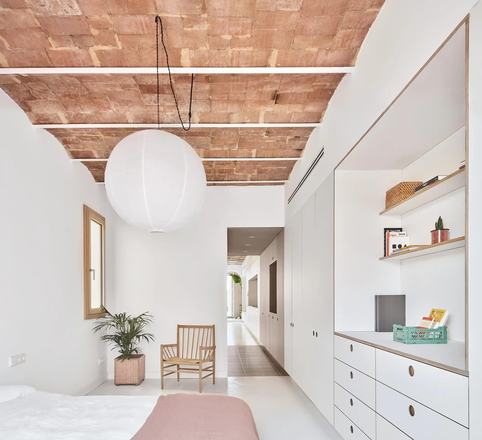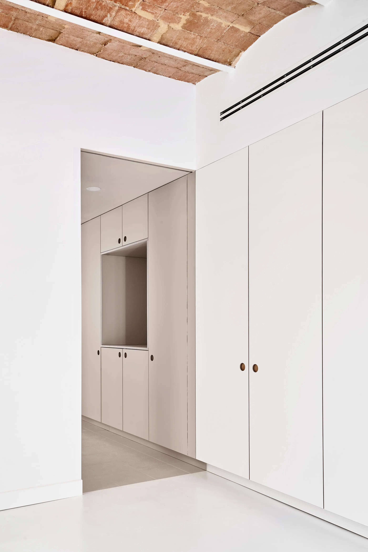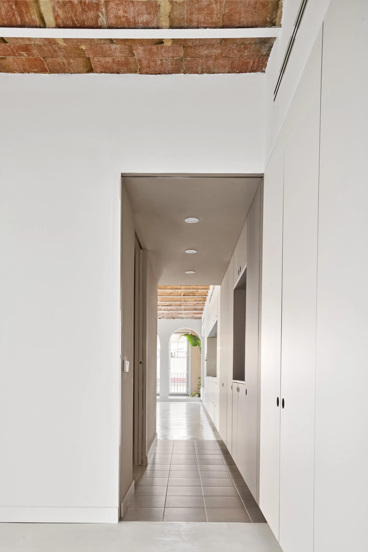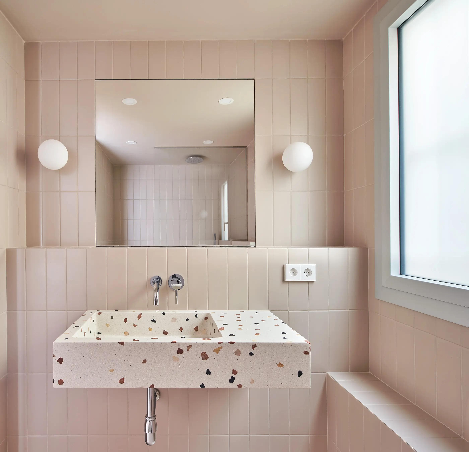Joan Blanques
(2021)
Housing
Joan Blanques is defined by the elimination of all existing partitions, creating a large open space traversed by a single volume that houses installations, the entire functional program, and storage—freeing up the remaining surface of the dwelling. This open void is interrupted only by a transversal strip of color that contains the bathroom and serves as a spatial divider between the two rooms.
A second strip is introduced in the former gallery area, creating an intermediate space between interior and exterior. Conceived as a winter garden, it functions as a heat collector during colder months and as a terrace in warmer ones.
Both strips are distinguished by a change in the color of the built-in furniture and by the use of smooth ceramic mosaic on floors and walls. These material transitions define distinct yet connected atmospheres throughout the space.
