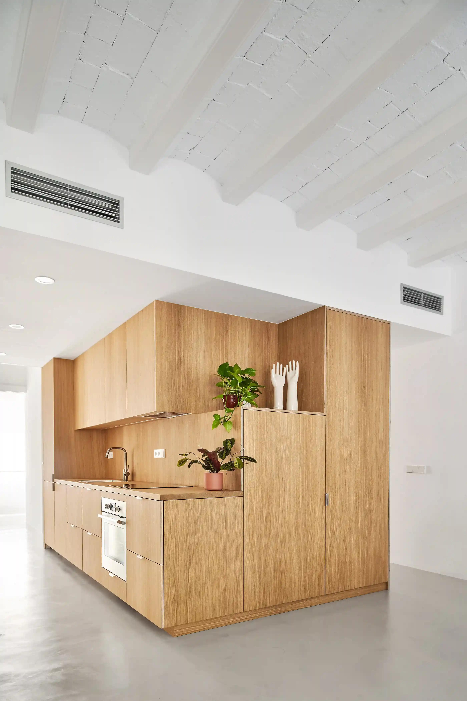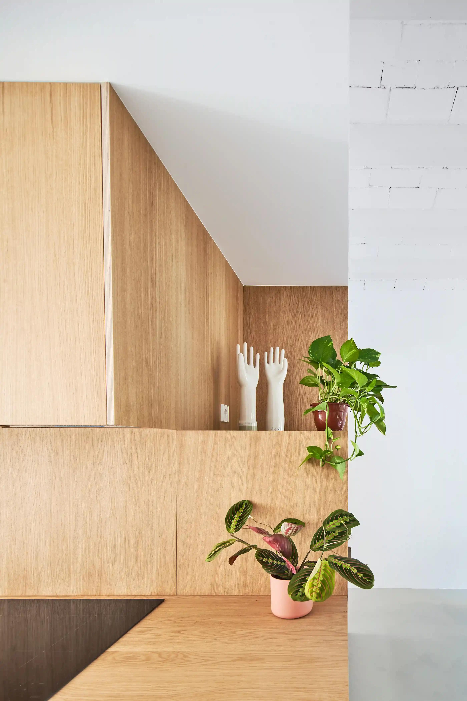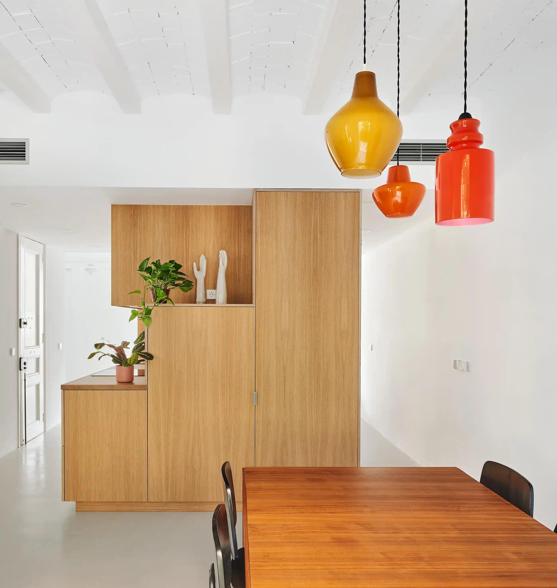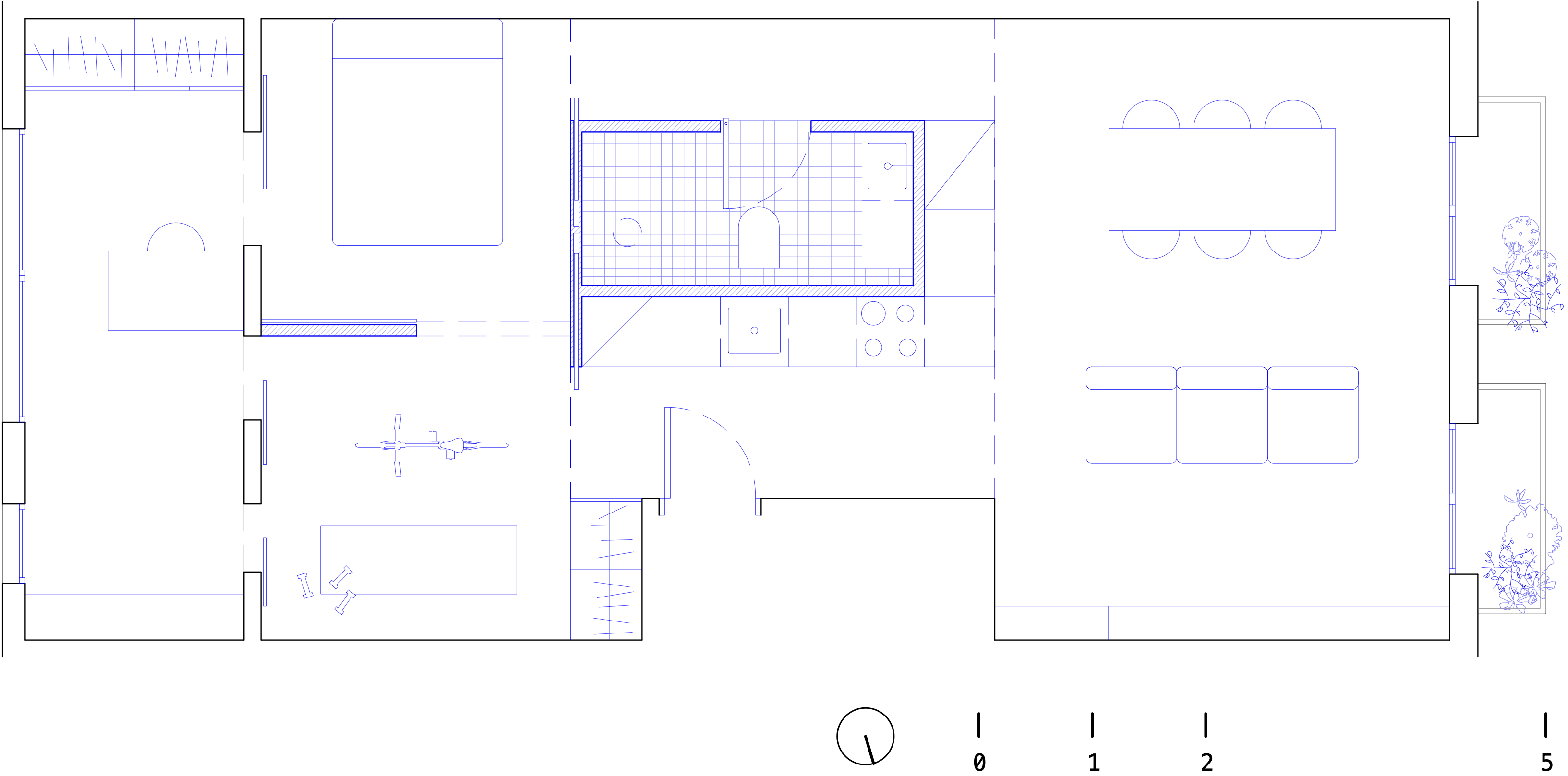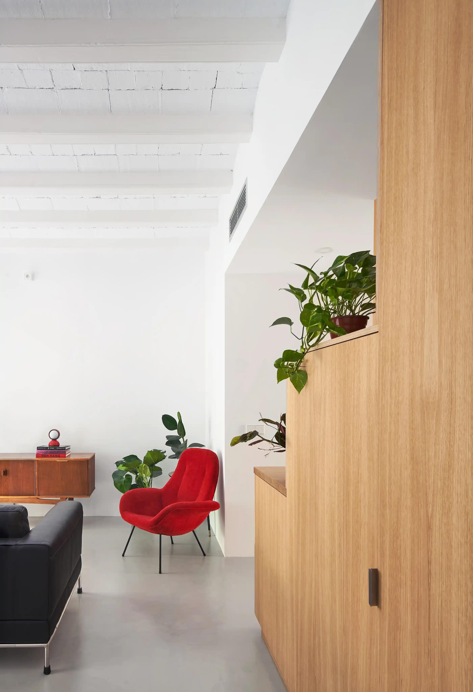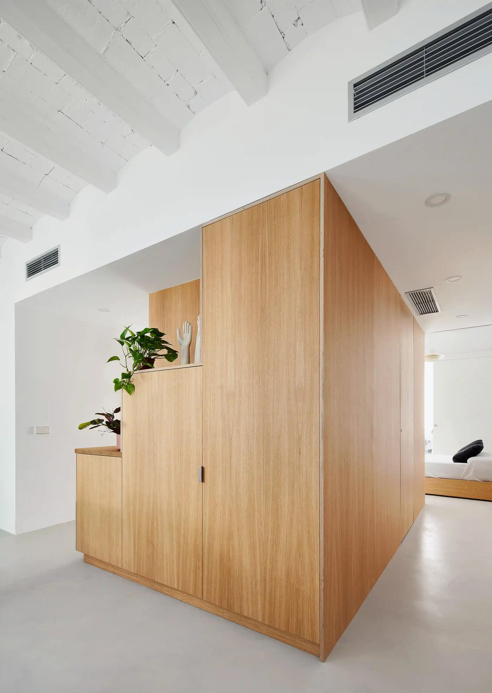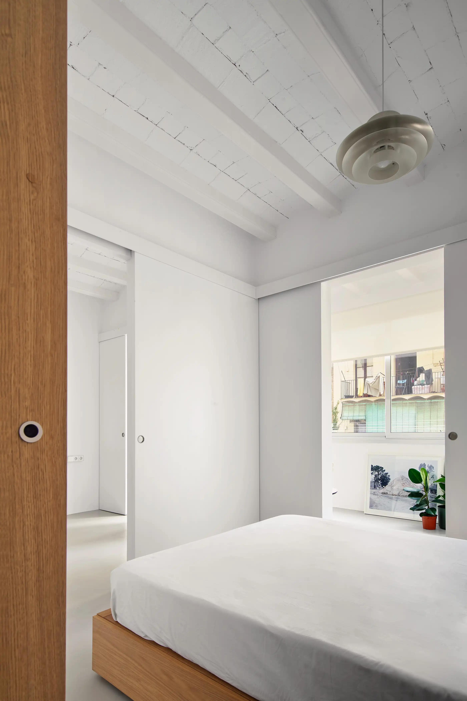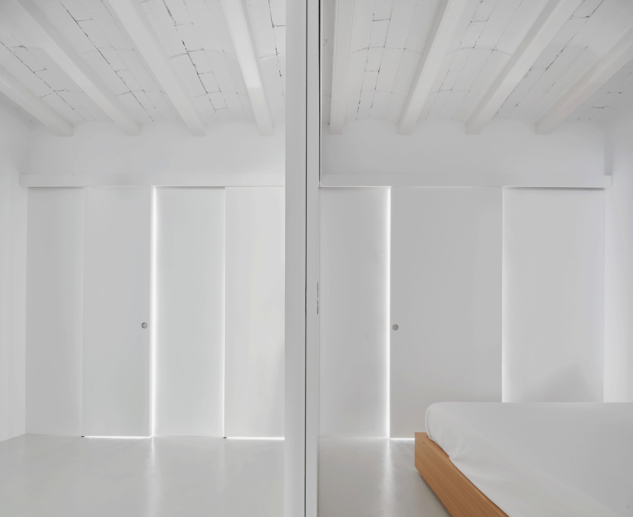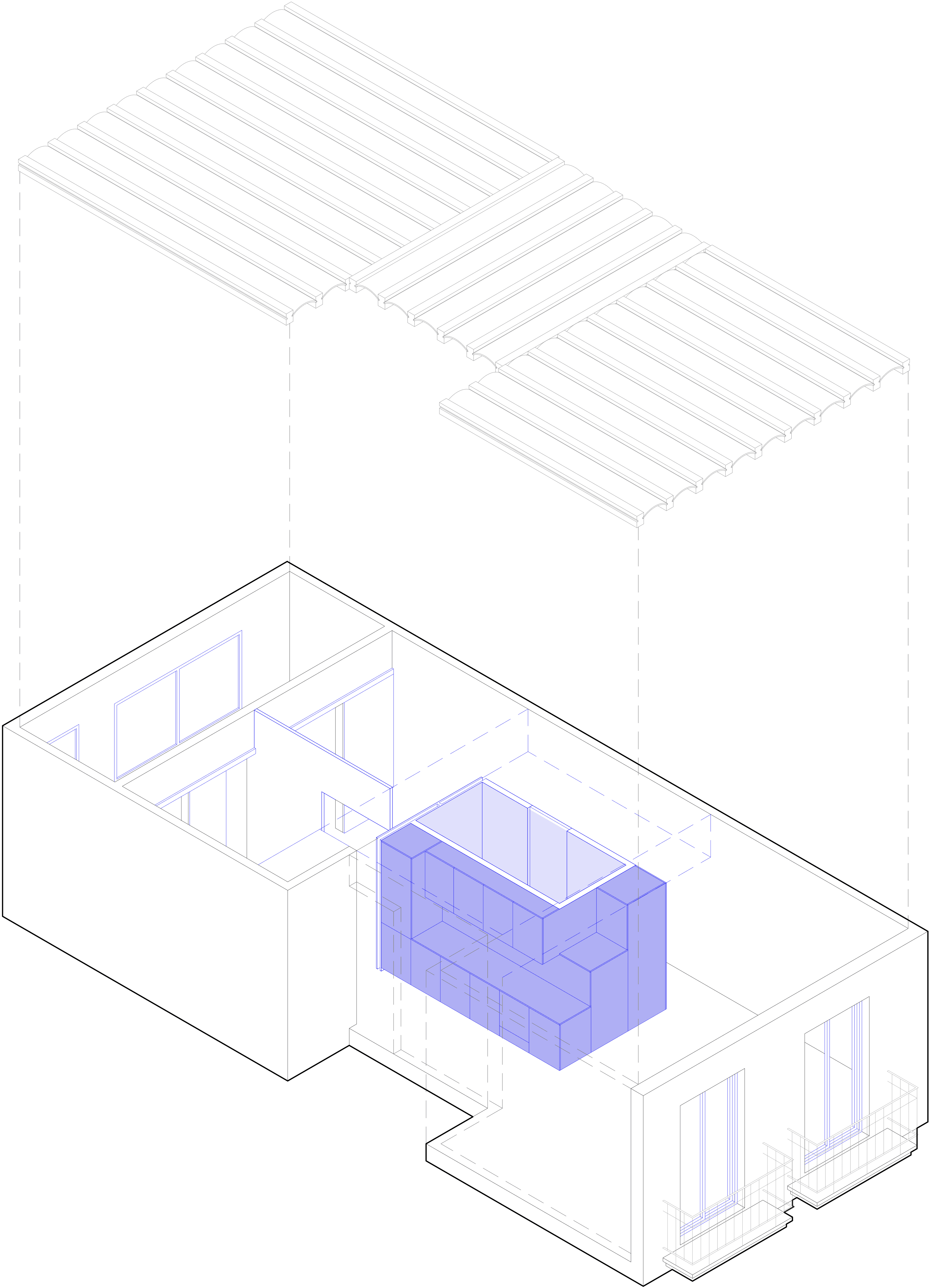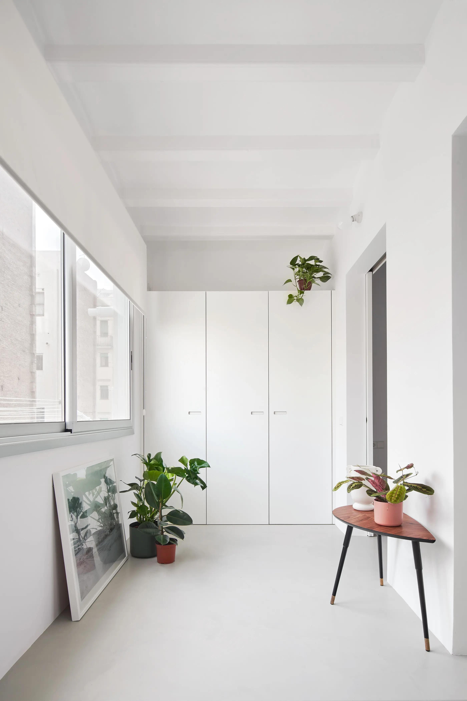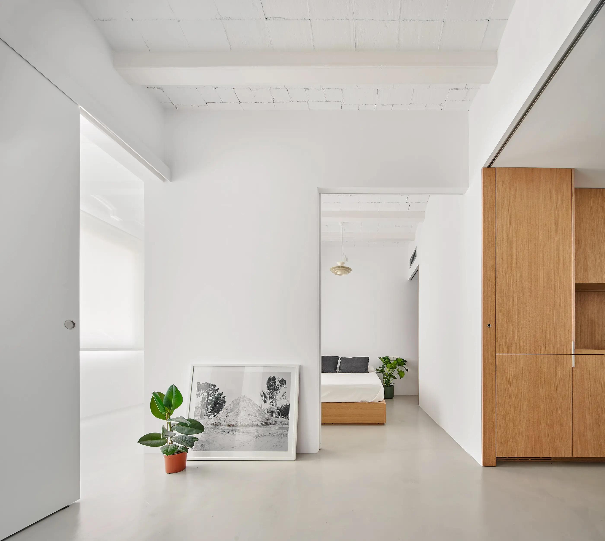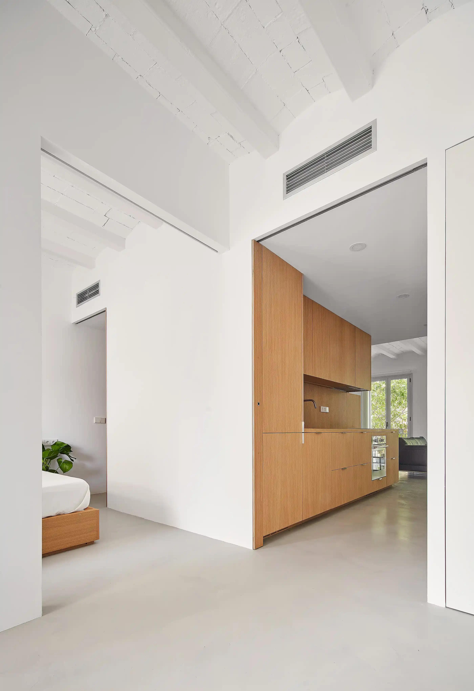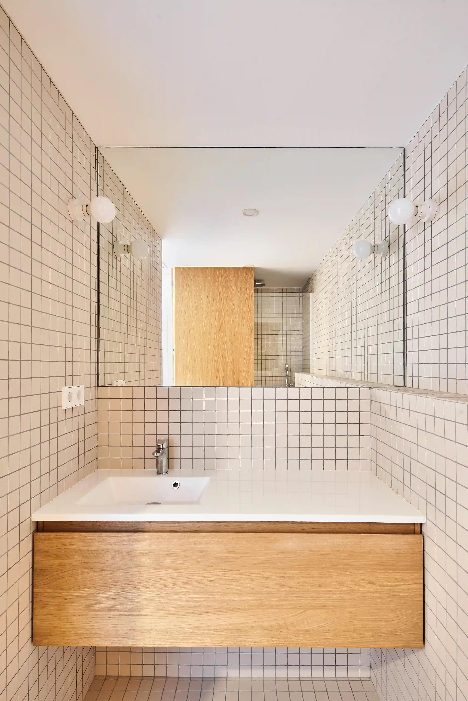Margarit
(2021)
Housing
The project starts with an early 20th-century dwelling of just over 65 m², originally divided into four bedrooms —two without windows— plus a foyer, living and dining rooms, kitchen, bathroom, and laundry. This compartmentalized layout met only minimal functional needs, limiting usability and spatial potential. The intervention responds by removing partitions in an apartment with more rooms than windows, dissolving rigid boundaries between spaces.
A detached wooden box containing the wet areas and storage becomes the project’s focal point. Acting as a filter, it allows a continuous reading of the interior while preserving the option to separate zones.
The home is reimagined as a series of flexible, interchangeable spaces. Sliding doors, set within existing openings in the load-bearing wall, enable varying degrees of segregation. This adaptable system lets the dwelling evolve in step with its inhabitants’ changing needs.
