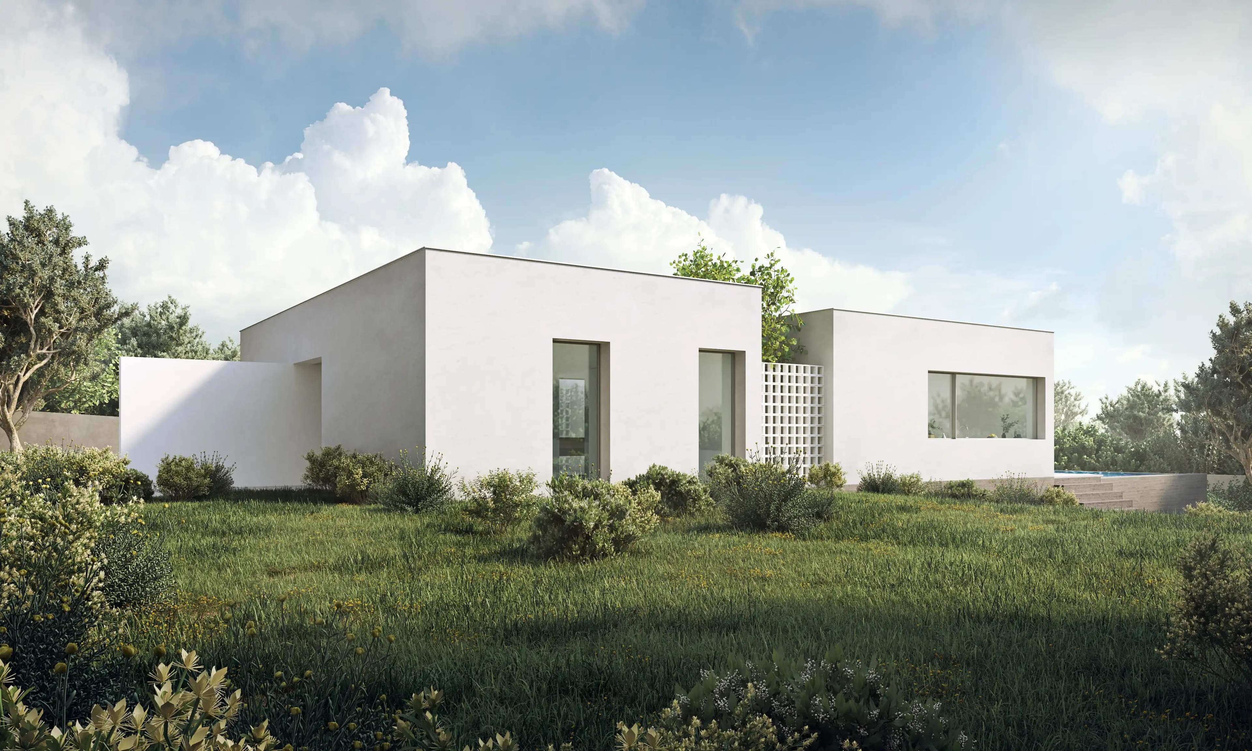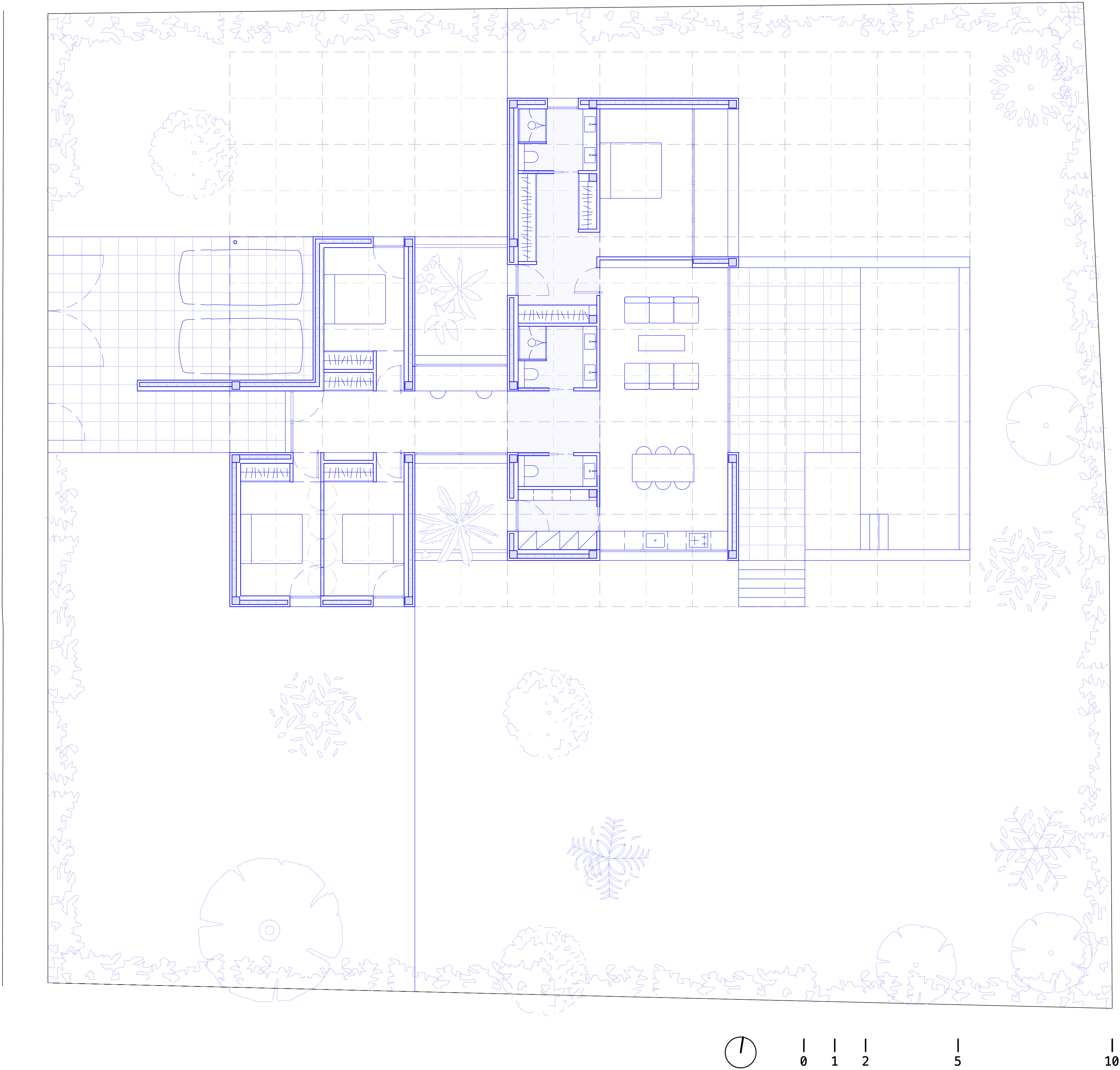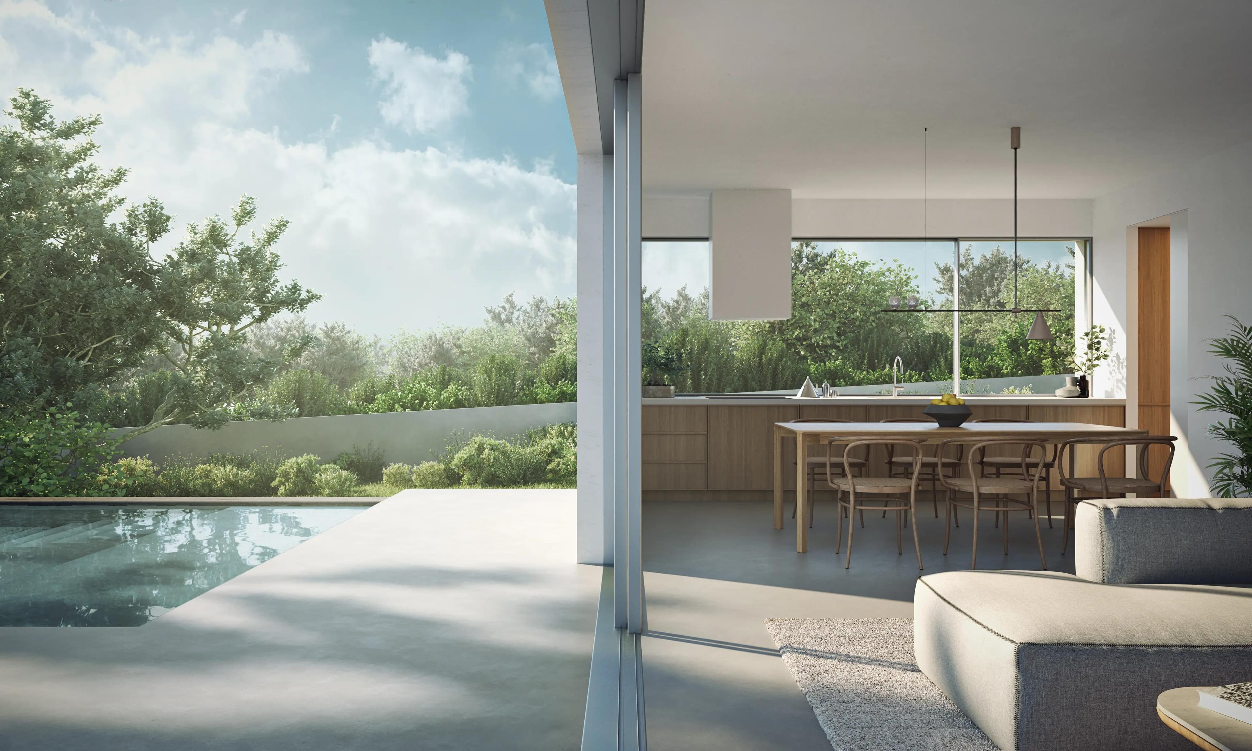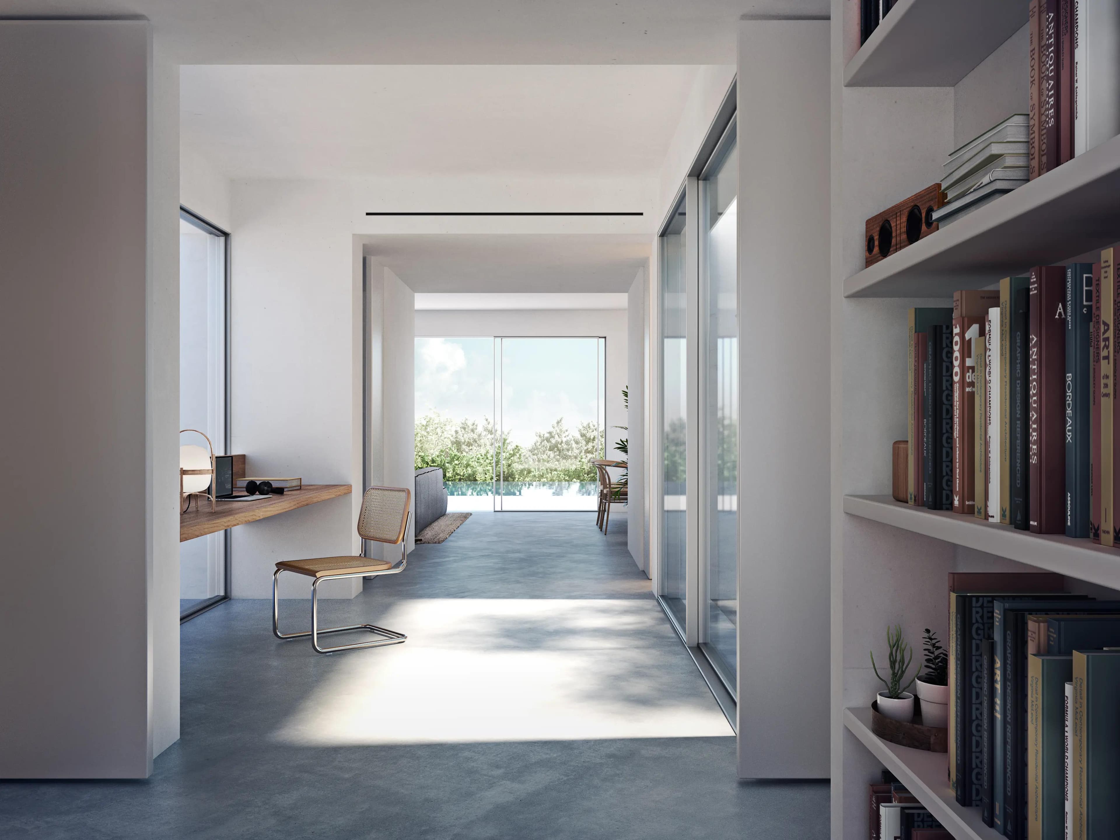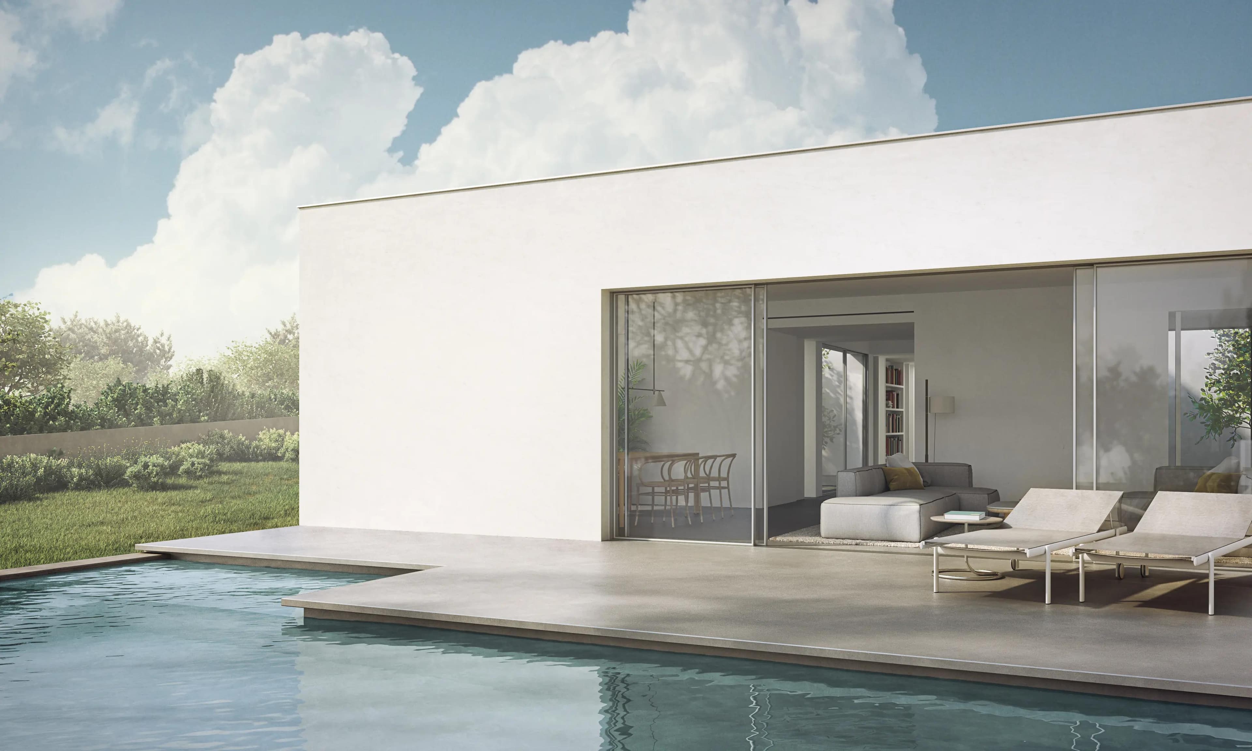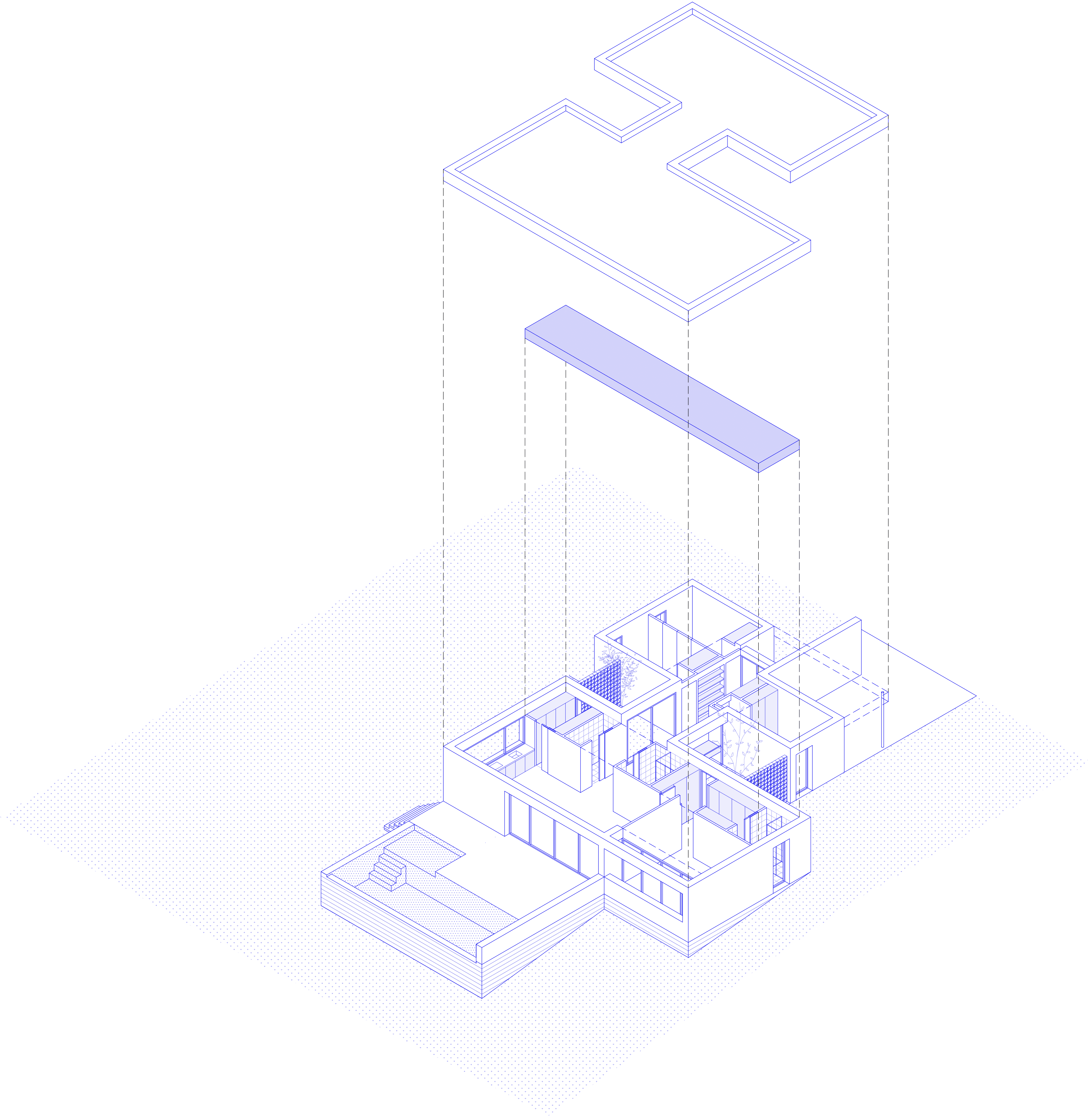Roda House
(2022)
Housing
In Roda de Barà, between mountains, sea, and cultivated fields, this house sits on a plot where optimal views conflict with solar orientation. The north and street-facing façades remain introverted to minimize thermal loss, while the south garden and east views open fully to the landscape. A large opening extends the living space toward the terrace and pool, reinforcing the connection to the plot.
Organized on a grid, the house unfolds in flexible strips that define the spatial layout. Patios —essential in Mediterranean architecture— bring light, ventilation, and visual depth to a composition that is otherwise formally simple. The modular, energy-efficient structure is designed to evolve with changing family needs.
The project balances Mediterranean and Nordic influences: minimalist yet warm, continuous in materiality yet enriched with local elements like ceramic latticework. Simplicity here is deliberate, achieved through proportion and clarity. Geometric purity allows the house to rest lightly on the slope, framing views and integrating with its landscape while maintaining a quiet presence.
